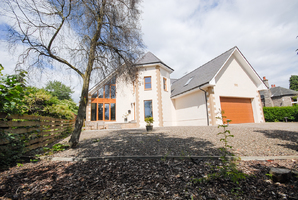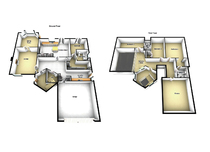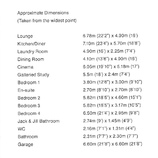
High Quality West End Home
** SOLD **
Magnificent contemporary home with Quality finishings in one of the most desirable quiet locations in dundee o/o £625,000
Kinkells, 25 Glamis Drive Dundee DD2 1QN
• Detached 2 Storey Home
• 3 Large Public Rooms
• 4 Bedrooms (All En-suite)
• American Style Kitchen / Dining / Sitting Room
• Mezanine Study Room
• Cinema / Entertainment Room / 5th Bedroom
• 0.22 Acre Plot
• Large Driveway with Additional Parking
• Double Garage with Electric Doors and Gates
• Enclosed Low Maintenance Gardens
Description
Stunningly impressive detached residence in this sought after west end location, near the Botanical Gardens, in Dundee. “Kinkellas” is a highly specified, beautifully presented and conveniently located modern house built in 2008, and has been finished to an extremely high standard. The use of solid Oak on the facings, doors and staircase adds to the warmth and appeal of this cleverly designed family home. The lounge has “Cathedral” height grandeur with a galleried study or snug. Much use has been made of glazed French doors to infuse the house with natural light for daytime activities and “black out” blinds have been installed in the lounge for cozy evenings as well as all upstairs rooms. A large gas fire, remote controlled, is featured along the main wall creating a sense of balance to the room.
The house has great circulation from room to room making it ideal for entertaining, with the dining room opening out between the Lounge and the kitchen and through to the hall which incorporates a guest cloakroom with toilet.
The kitchen features a central island and plenty of space for sofas and family dining. This high spec kitchen cleverly incorporates Miele dishwasher, coffee machine, steam oven, warming drawer oven and combi-microwave. The granite-topped island houses an induction hob by Kuppersbusch with 4 rings and a special wok reservoir, a stylish, central extractor unit and two Miele wine coolers. Other features include a Maytag fridge freezer and a flat screen television on hinged arm. Low-level lighting adds to the desired ambiance. French doors from the family room open to the deck where the party can once again spill over.
Even the laundry room merits a mention with another flat screen television to watch whilst ironing, generous storage, space for appliances and a door to the garden.
The master bedroom suite is spacious with dressing area and bathroom that includes a Jacuzzi style bath for soaking whilst watching the “mirror TV” fitted to the wall at the end of the bath. This en-suite adds to the pleasure with the addition of a double “walk-in” shower with body jets for massage.
Turreted staircase in oak rises to the galleried study and other apartments. Bedroom 2 also offers comfort by way of dressing room and en-suite comprising bath and shower cubicle. Bedrooms 3 and 4 share a “Jack and Jill” double size shower room.
The fifth bedroom is currently fitted out as a home cinema / entertainment room feature 5.1 surround sound and HD home cinema projection system with a two metre wide screen. This room is a large versatile room which could be a fifth bedroom, nursery, fitness room or granny accomodation.
ADDITIONAL FEATURES;
This home has been built to DDA standards to enable wheelchair access (ramp currently covered with deck but this can be re-instated). The house has been wired with cat 5 cabling for audiovisual signal distribution and speakers have been built into the lounge, hall, dining room, family room and kitchen all accessed by remote control. Central vacuum system makes housework easy and the kitchen and utility also have kick plate aspiration systems, or “vac-pan”. The ground floor benefits from under-floor heating throughout and designer radiators are featured on the first floor.
The double garage is integral and includes power points and water. The garage is easily opened with powered doors.
EXTERNALLY,
Powered gates allow access to the grounds, designed for low maintenance and laid mainly to gravel in the front and secluded patio and decking to the rear accessed straight out of three door areas. The house is flood lit by up-lights set into the ground to create an impressive evening display.
Home Report 25 Glamis Drive
Home Report
Just contact us directly:
+44 7536 182037
or use our contact form.































